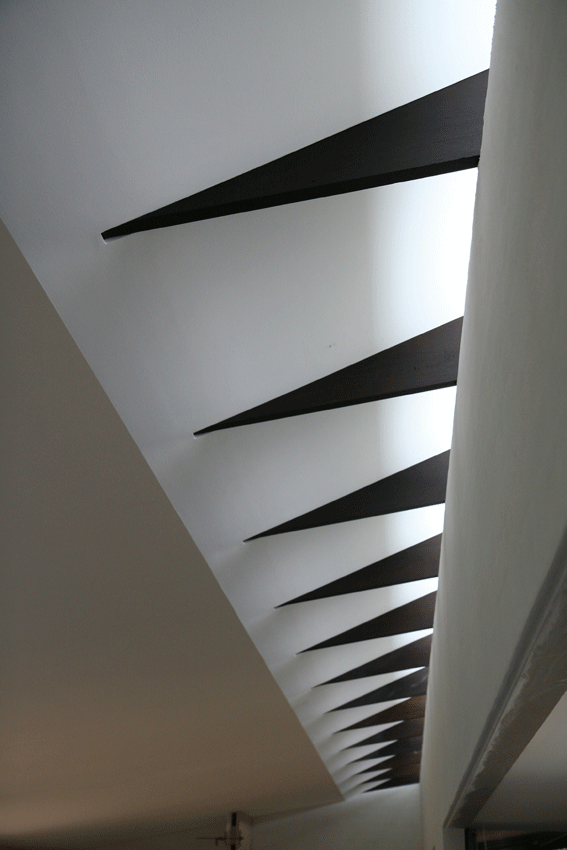The Curl Curl House – Trias Architecture – Built by Avalon Constructions. Hardwood, beautiful brickwork, handmade tiles create a unique family home wrapping around a stunning pool and garden.
More
Images: Clinton Weaver
Treehouse – Matt Elkan Architect – Built by Avalon Constructions. Steep sloping site, flame zone bush block (Bush Fire Prone Land BAL - FZ), dense rainforest vegetation (home to leeches, ticks, bull ants, snakes & funnel web spiders).
More
Images: Clinton Weaver
Clareville House originally designed by Gabriel Poole now updated by Larry Eastwood & Avalon Constructions. Work included reconciling original structure, expresses jointed FC sheeting and roofing, eave detailing, interior adjustment to layouts and bespoke custom details in plywood and mini orb.
More
Image: Avalon Constructions
Stewart House 2012 by Chenchow Little Architects. Russ Davis was employed on this project as the site Foreman by Pacific Plus. This experience had Russ oversee the finest of tolerances across a very complex set of details delivering what is seemingly a very simple structure.
Photographer: Katherine Lu
Commercial building experience with Hansen Yunken for the Wolgan Valley Emirates 6 star resort.
As Leading Hand Carpenter Russ was responsible for a level of construction in Hardwood and other timber species that was demanding and rigorous in every aspect.
Images: Wolgen Valley Emirates
Stewart House 2012 by Chenchow Little Architects. Russ Davis was employed on this project as the site Foreman by Pacific Plus. This experience had Russ oversee the finest of tolerances across a very complex set of details delivering what is seemingly a very simple structure.
Photographer: Katherine Lu
Freshwater Studio by Ulrika Saar Architects is 29 sqm of exquisite construction Engineered by Professor Max Irvine
and Built by Avalon Constructions. The Freshwater studio plan utilizes the fundamental principals of durability, natural light and ventilation. This versatile space accommodates a home office, kitchenette and living quarters, garden entertainment area, WC, laundry, beach shower and shed with indoor/outdoor work space.
Images: Michael Nicholson
Mt Wilson house design by Glenn Murcutt . Designed as a weekend retreat its rigorous scheme included a Master bedroom, children's bedroom with bunk additions for friends, fold down bed in the living space for additional visitors.
Mt Wilson house design by Glenn Murcutt . Exposed hardwood rafter details set into vaulted ceiling and highlight windows.
Commercial building experience with Hansen Yunken for the Wolgan Valley Emirates 6 star resort.
As Leading Hand Carpenter Russ was responsible for a level of construction in Hardwood and other timber species that was demanding and rigorous in every aspect.
Images: Wolgen Valley Emirates
Blackheath house design by Glenn Murcutt for Jenny Kee. Russ (Carpenter) with Roland Clarke (Builder). This project was a precise bespoke build of hardwood and coreten steel.
Freshwater Studio by Ulrika Saar Architects is 29 sqm of exquisite construction Engineered by Professor Max Irvine
and Built by Avalon Constructions. The Freshwater studio plan utilizes the fundamental principals of durability, natural light and ventilation. This versatile space accommodates a home office, kitchenette and living quarters, garden entertainment area, WC, laundry, beach shower and shed with indoor/outdoor work space.
Images: Michael Nicholson
Orientated to the north are the living dining, kitchen and bedrooms. Kitchen, bathroom, laundry and toilet run along the southern side. Highlight windows on southern elevations allow for additional light to central living and dinning space. Extensive timber detailing was a feature of this project.
Mt Wilson house design by Glenn Murcutt . Hardwood rafter and gutter bracket detailing.
The Blackheath house designed by Rick Leplastrier was built like a well crafted boat. All the structural timber was on view meaning a lot of extra care when erecting frames. The whole house was joinery rather than carpentry. The beds were made by us to match the rest of the house. We even made the Blackbutt bench to drain into the sink. Russ Davis, Leading Hand Carpenter for Rolley Clarke
My early days as a builder were spent overseeing work on my Mum and Dads site at Bilgola.

















